Copper Creek’s Standard Features provide home owners with the luxury they want, at a price they can afford. Items like granite counter tops, tiled back splashes and large soaker tubs are included at no extra cost to our homeowners. *Standard features may vary according to floor plan.
Santa Fe textured walls
Three-toned paint with cut-in lines at ceiling
Wood headers above all doors
Wood-cased windows with headers
Alder railings with iron balusters (plan specific)
5¼” baseboard with 3¼” casing
Paneled interior doors
Stair kick-board
95% energy efficient furnace
Deadbolt locks
Ceiling fan in family room
Vaulted ceilings
Outlet on plant shelf
Smurf Tubing (no wires) entertainment area
Custom Newel Posts
LED Flush Mount and Canned Lighting
Oil-rubbed bronze or brushed nickel fixtures
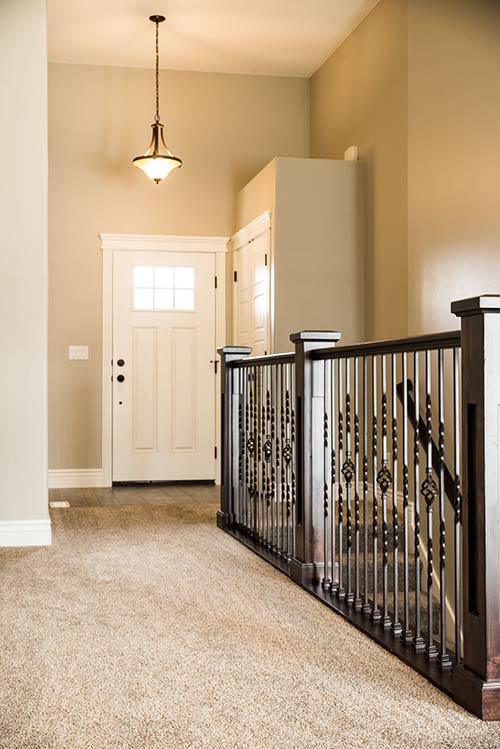
Granite counter tops
Tiled Back splash
Canned lights
Stainless steel dishwasher, microwave and convection oven appliances
Work station in walk-in pantry
USB plug in kitchen

Staggered height upper cabinets
Tilt out drawer in front of kitchen sink
Self-closing hinges on cabinet doors
Crown Molding
Knobs and handles
Lazy Susan in corner cabinet
Knotty Alder, Knotty Maple
Variety of stains and glazes
Customizable cabinet door options
Custom mud room bench
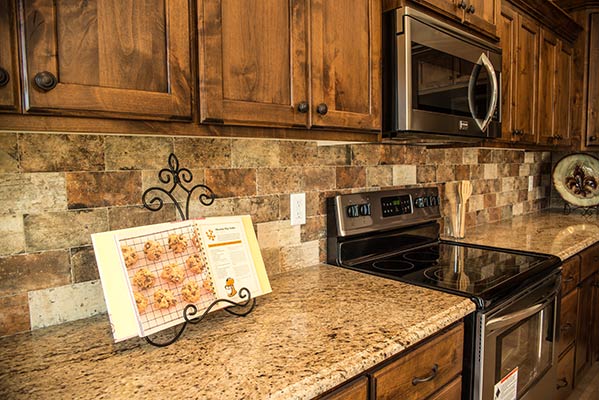
Up to 50 oz. Premium Carpet from: Shaw, Mohawk and Phoenix
15 year stain and soil warranty
8 lb pad with a lifetime carpet warranty
Tiled flooring in the kitchen, dining, front entry, laundry, bathrooms and mudroom
Decorative tile borders in front entry and kitchen
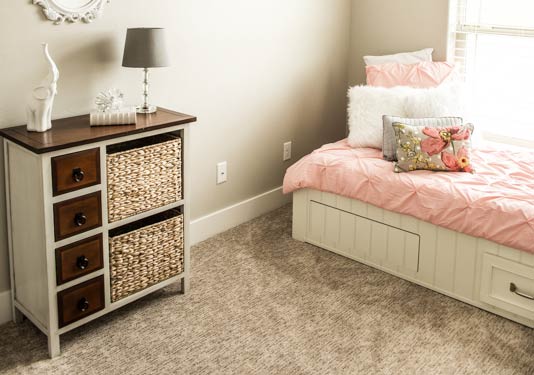
Wood-encased mirrors in all bathrooms
Americast bathtubs
Soaker tub in master bath
Comfort height master bathroom vanity
Tile bath surrounds in all bathrooms
Tiled master shower
Schluter Tile System
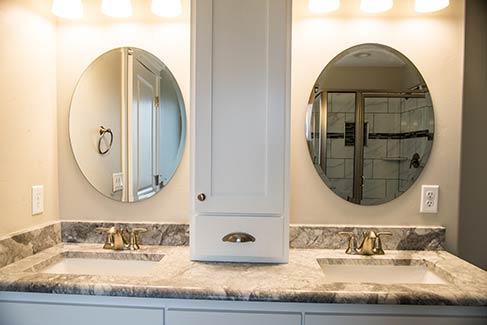
Closet organizers in all bedroom closets
Double closet doors throughout home
Tray ceiling in master bedroom
Ceiling fan in master bedroom
USB plugs in upstairs bedrooms
Larger 5’ and 7’ tall front bedroom windows
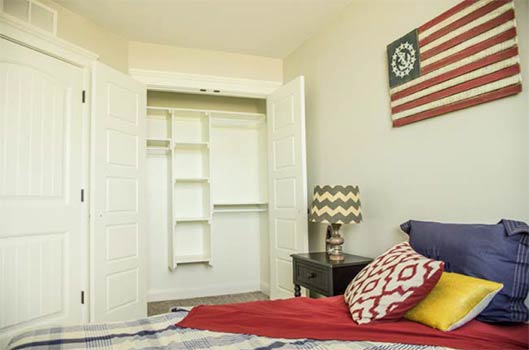
Rock or brick wainscot
Stucco front
Architectural Shingles
6/12 and greater pitches
8/12 on front gables
Hipped roof (plan specific)
2×6 fascia board
Plastered foundations
8’ garage door opening
Key-less entry at garage
Garage door opener
Sprinkler loop
Front rain gutter
LED canned lighting
Christmas light outlet and switch
Oil-Rubbed Bronze or nickel front door handle set
Fiberglass exterior doors
40’ driveway
Customizable plans including hundreds of; colors, stones, brick, stucco, shakes, siding and back

Engineered plans
Extra steel and footings in foundation
Framing material/ labor
Staggered stud framing
Energy/Insulation Package
48% better than code-saving thousands
Exterior wall caulking
Basement full rim blown insulation
Attic seal insulation
Blower door test
HERS Score
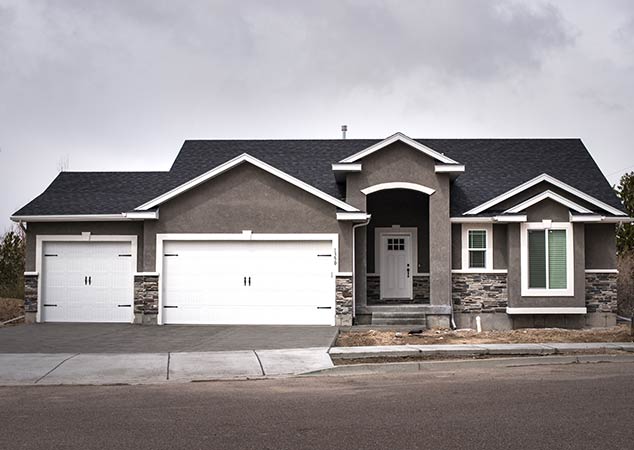
The HERS report is an acronym for Home Energy Rating System–a national rating system used to measure how energy efficient your home is. With HERS, the lower the score the better. A home build to current code has a score of 100 . Each score lower than that would be 1% better than code. A home built by Copper Creek Homes is on average 48% better than the homes built to current code. What does this mean for you? The lower the score the more energy efficient the home is. The more energy efficient the home, the lower the power bill each month. In this way Copper Creek Homes not only saves you money during the building process, but for years to come after the home is built.